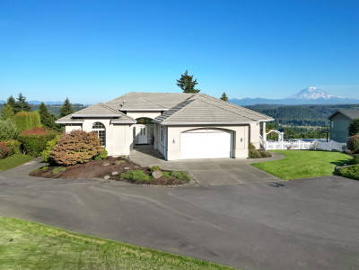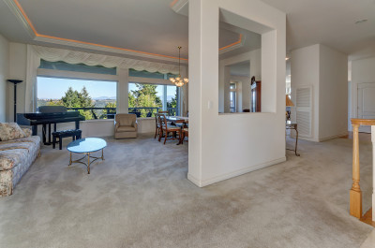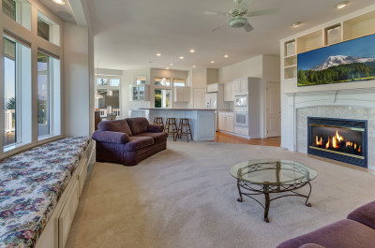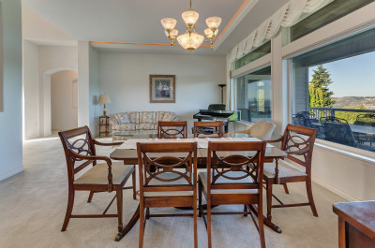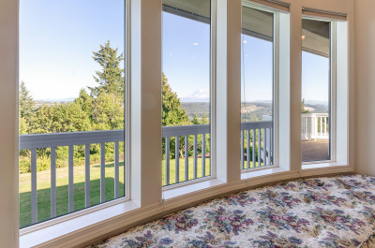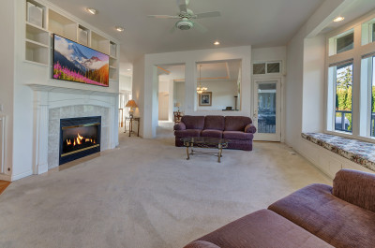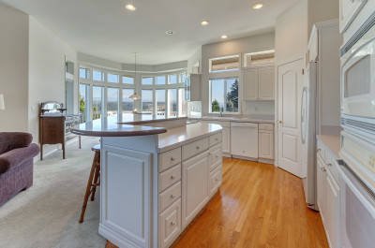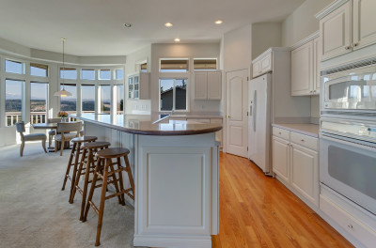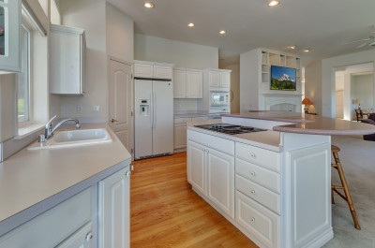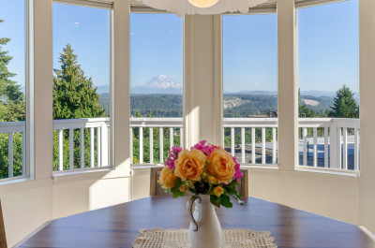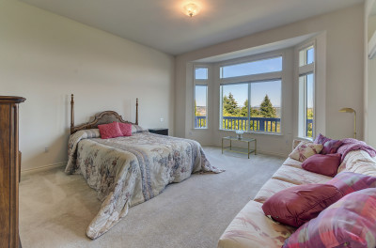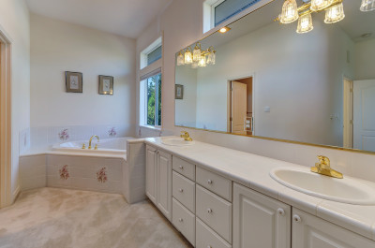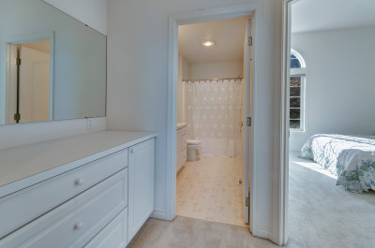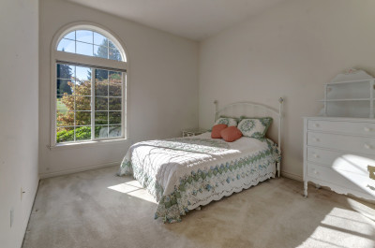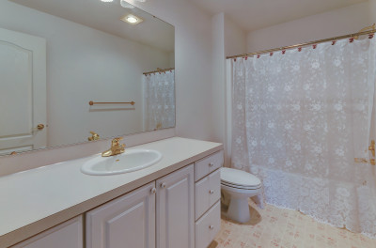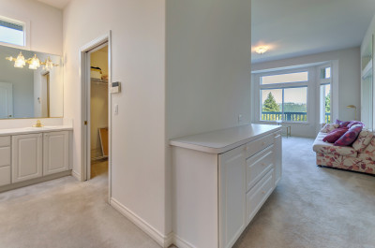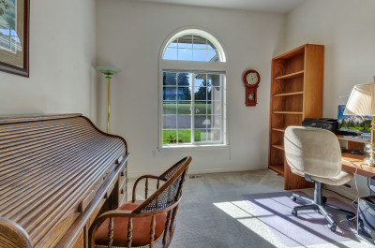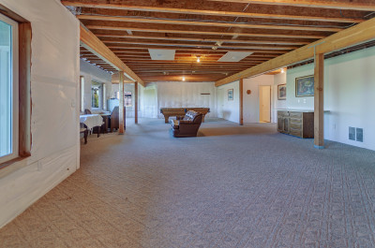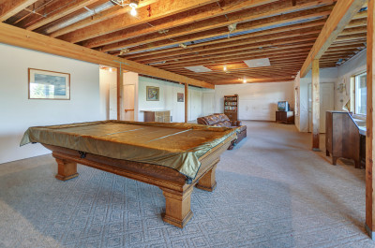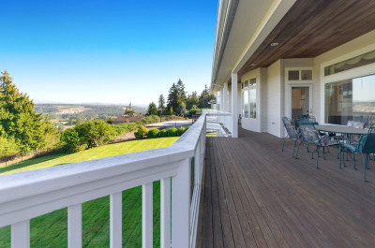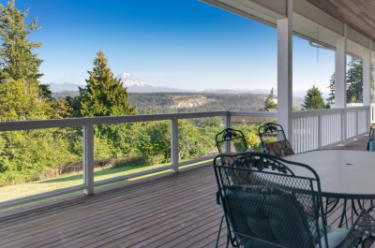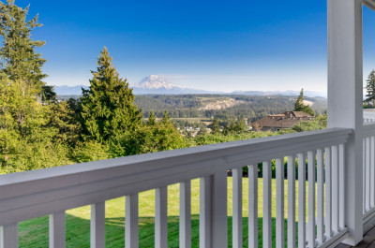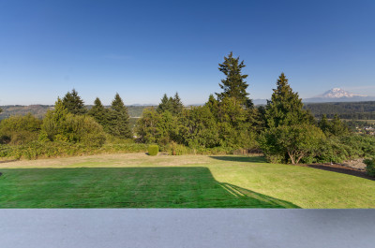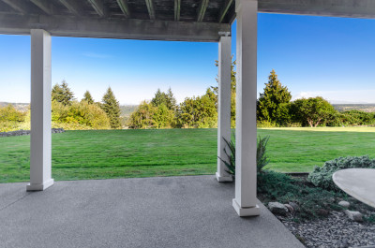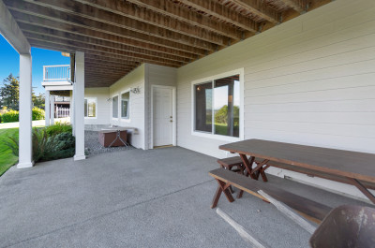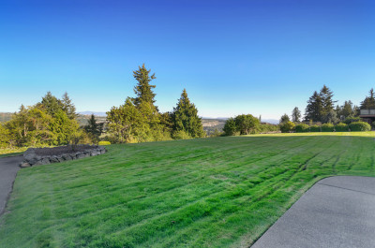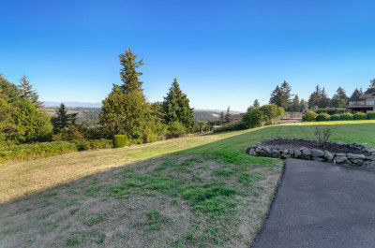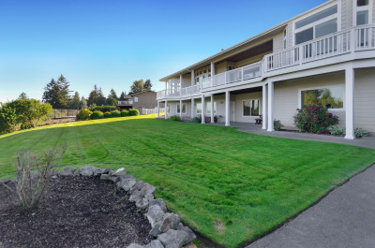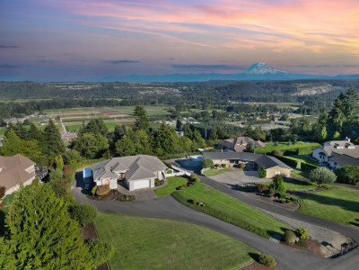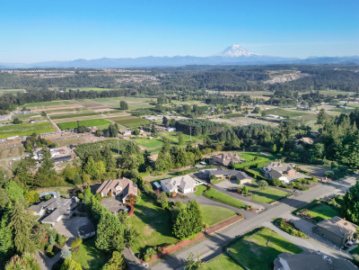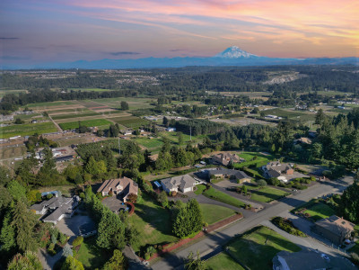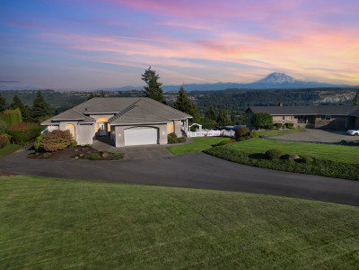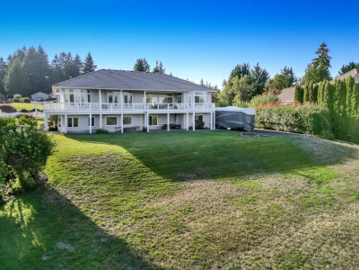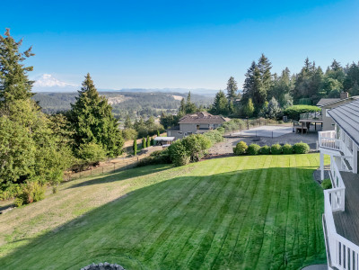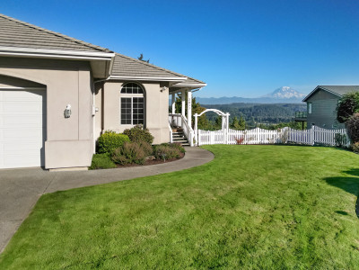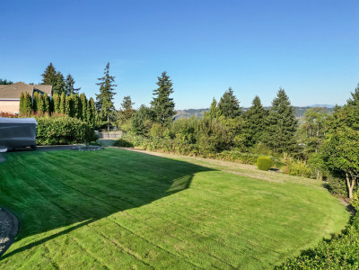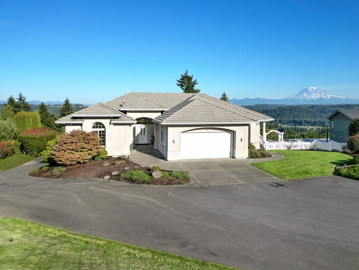
NOW SOLD - Pending Closing
2411 43rd Street SE, Puyallup, WA
Located in the peaceful and desirable Rodesco neighborhood at 2411 43rd Street SE in Puyallup, this meticulously maintained rambler offers a total of 4,012 square feet of finished living area, plus an additional 1,073 square feet of partially finished basement space. Designed for those who appreciate the perfect blend of comfort, style, and functionality, this home is a rare find that presents incredible value for its size and location.
A Thoughtfully Designed Living Space
From the moment you step inside, you’ll be captivated by the breathtaking, unobstructed views of Mt. Rainier that can be enjoyed from various rooms throughout the home. Step into a world of elegance as you enter the open-concept main living area. The layout is designed for easy living and entertaining, with a seamless flow between the living room, dining area, and kitchen. The chef-style kitchen is the heart of the home, equipped with a central island and an energy-efficient electric cooktop, perfect for preparing gourmet meals or casual family dinners. The ample counter space with custom non-porous, easy-to-clean Corian surfaces and appliances makes this kitchen both functional and beautiful, a place where cooking becomes a true joy.
Adjacent to the kitchen, the dining area offers a cozy spot for family meals, while the spacious living room invites relaxation with its premium gas log fireplace, a warm and inviting focal point. The combination of hardwood flooring in the main areas and wall-to-wall carpeting in the bedrooms ensures a perfect blend of durability and comfort throughout the home.
A Luxurious Primary Suite
The primary suite on the main level is a private retreat, offering the ultimate in comfort and luxury. This generously sized bedroom features an en-suite bathroom that feels like a spa, complete with double vanities, a spacious shower, and a jetted soaking tub surrounded by custom tile. Whether you’re starting your day with a refreshing shower or unwinding in the evening with a soak in the tub, this bathroom is designed to elevate your daily routines.
Additional Bedrooms and Versatile Spaces
In addition to the primary suite, the home includes a second well-appointed bedroom, plus the option of using the den for a third or creating an additional bedroom downstairs with just the size and design that you prefer, each offering ample space and natural light. These rooms are ideal for family members or guests and are serviced by a well-designed bathroom. For those who work from home or need a dedicated space for hobbies, the home office/den on the main level provides a quiet and comfortable environment.
The partially finished basement offers an additional 1,073 square feet of flexible space. This area can be transformed to suit your needs, whether you envision a home theater, a fitness room, a third bedroom, or a multi-generational area with its own entrance. Consider even the potential for creating an exclusive ADU (accessory dwelling unit) downstairs with its own access and garage for use by a family member or friend or to lease to a student or family for an additional revenue source. The possibilities are endless, allowing you to customize the space to match your lifestyle.
Outdoor Living at Its Finest
Outdoor living is made effortless with wraparound decking, perfect for dining al fresco or simply soaking in the serene surroundings. The deck extends the living space outdoors, offering a comfortable spot to relax while taking in the impressive views of the mountain and the meticulously landscaped and irrigated 1.3-acre yard.
This remarkable property also includes two garages—one on the upper level and one on the lower level—complete with a workshop and covered RV parking with its own cleanout. Whether you’re a hobbyist, need extra storage, or have multiple vehicles, the garages offer ample space to accommodate your needs.
Situated on a ridge, the home is enveloped in natural beauty, with its expansive, beautifully landscaped yard providing a peaceful retreat. The serenity and space this property offers make it a truly unique opportunity to embrace a tranquil lifestyle in a desirable location. The backyard is a true oasis, offering spectacular views of Mount Rainier. This partially fenced outdoor space is perfect for hosting gatherings, enjoying a quiet afternoon, or simply soaking in the natural beauty that surrounds you.
Modern Comforts and Energy Efficiency
This home is equipped with modern features that ensure comfort and efficiency. A forced-air gas furnace keeps the home warm during the colder months, while an energy-efficient water heater helps reduce utility costs. During the summer, the heat pump provides reliable air conditioning, ensuring the home remains cool and comfortable. And, it's pre-wired for easy connection to your own generator. The premium gas log fireplace adds both warmth and ambiance, making the living room a cozy place to gather with family and friends.
A True Bargain in Puyallup
With its spacious layout, high-end finishes, and stunning views, this home is an incredible value for its size and location, priced below market at just $1,095,000. The meticulous care and maintenance that have gone into this property are evident in every detail, making it move-in ready for its next owners. Whether you’re looking for a place to grow your family, entertain guests, or simply enjoy a peaceful lifestyle, this home offers it all.
Don’t Miss Out!
In conclusion, 2411 43rd Street SE in Puyallup is more than just a house—it’s a private and secluded home that offers luxury, comfort, and breathtaking, unobstructed, and protected Mt. Rainier views in a prime location just minutes from outstanding schools, shopping, and restaurants, as well as the area's major traffic corridors and light rail and has now sold at full list price.
To discuss the sale and marketing of your present home or for additional information about other new and resale homes in the greater Puyallup area, please call/text Carrie Selden (253-318-2362) or Jim Selden (253-279-1759). As your local area real estate experts, we look forward to assisting you.




