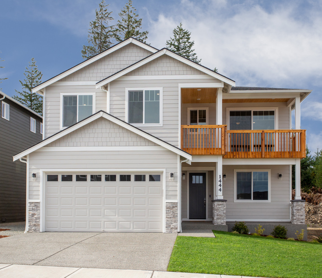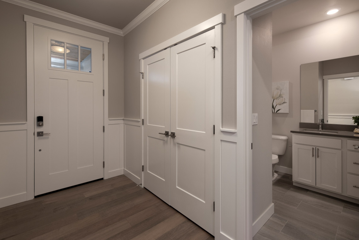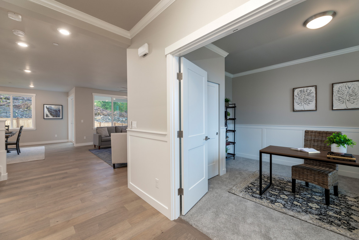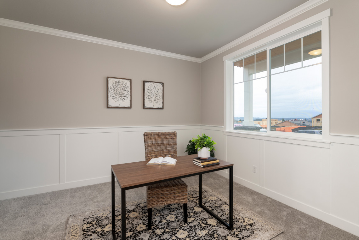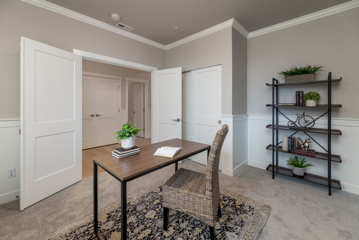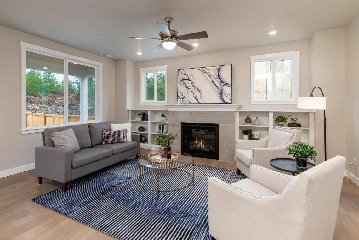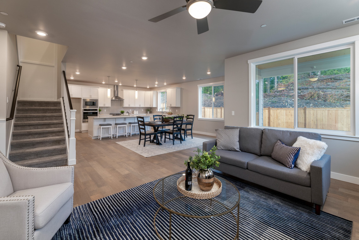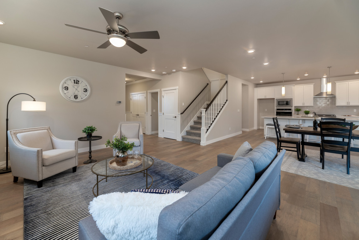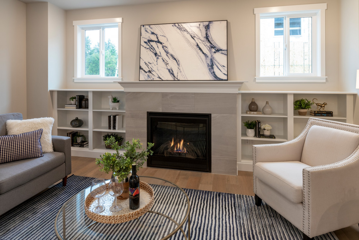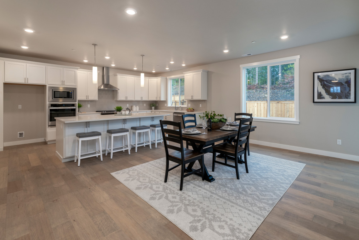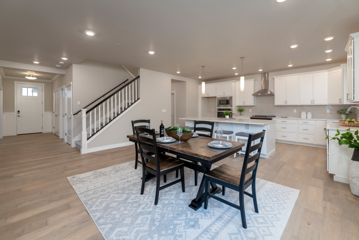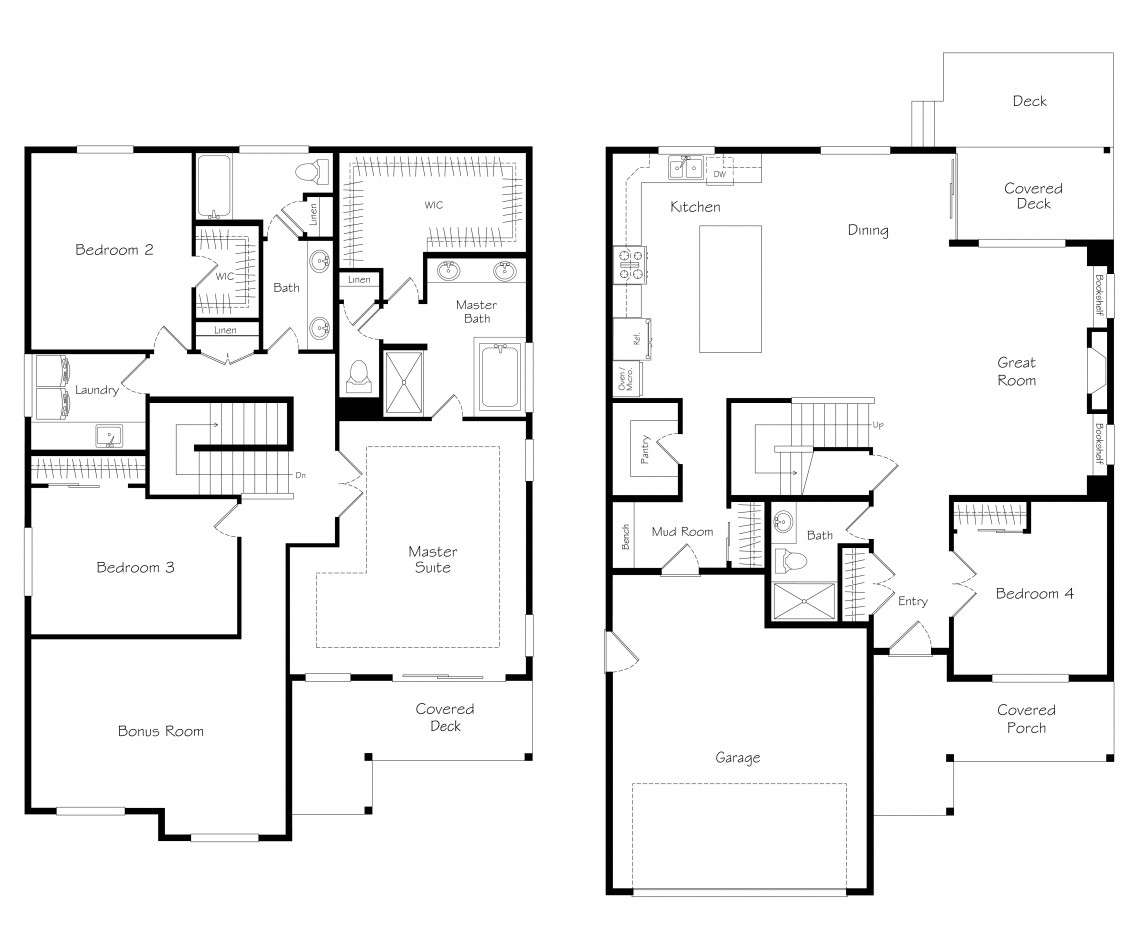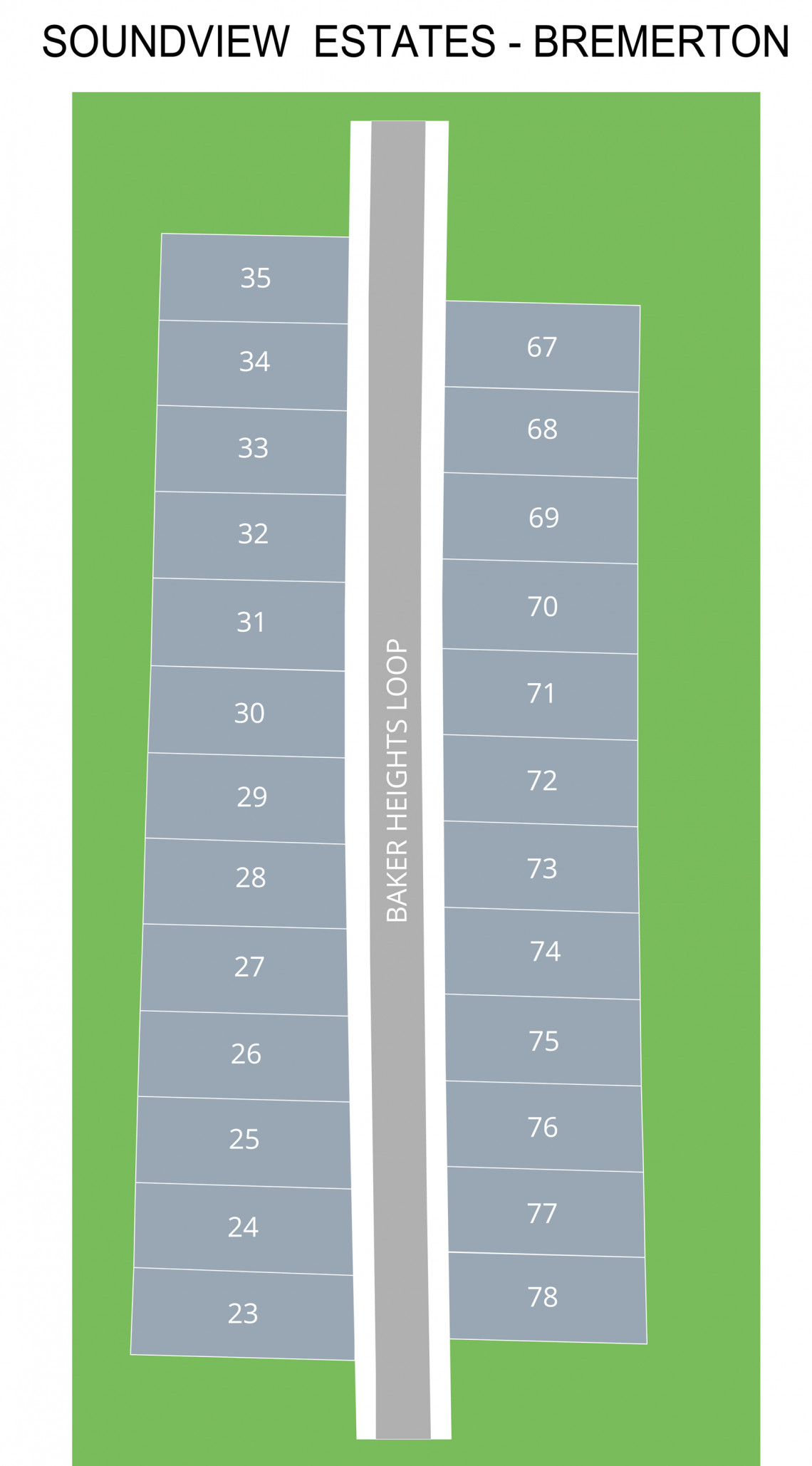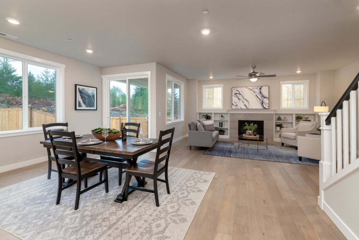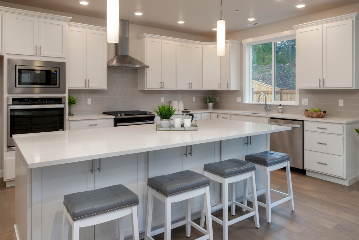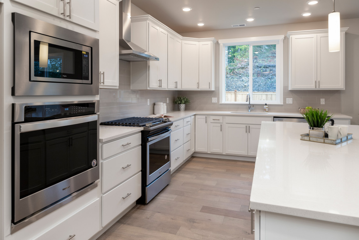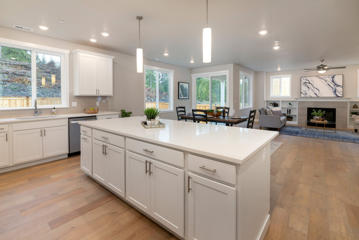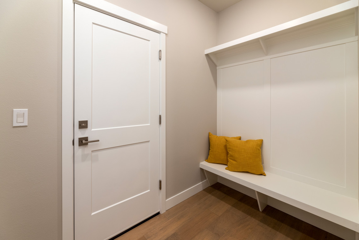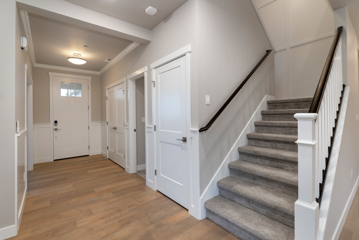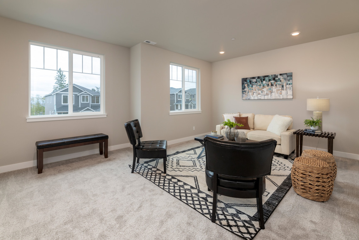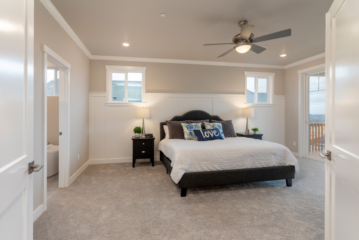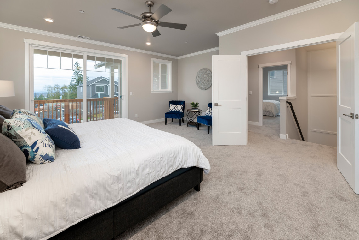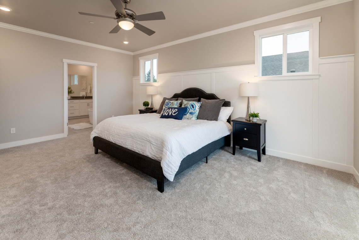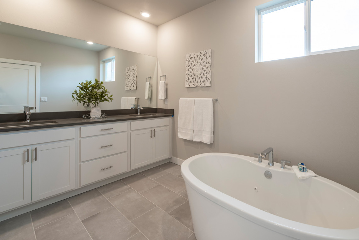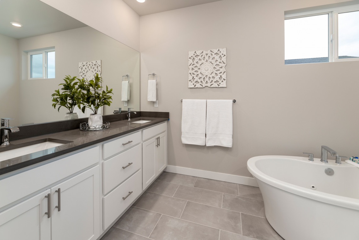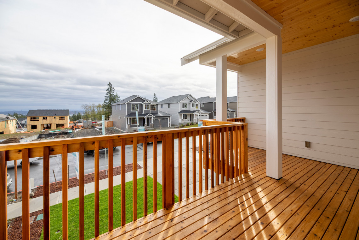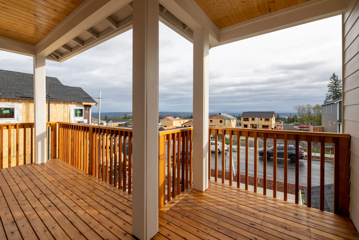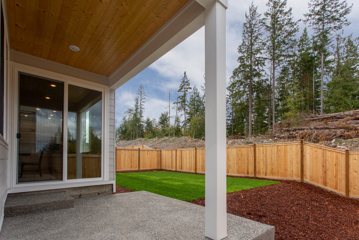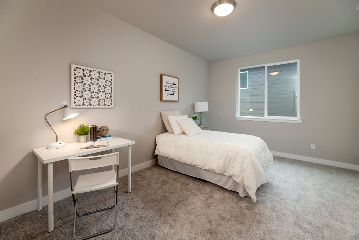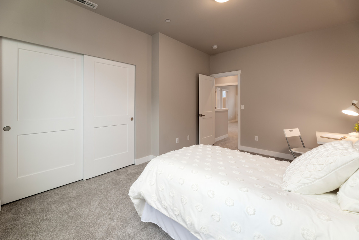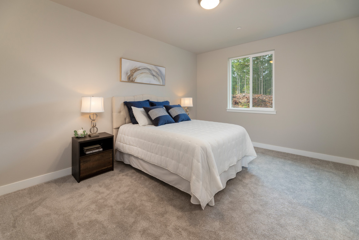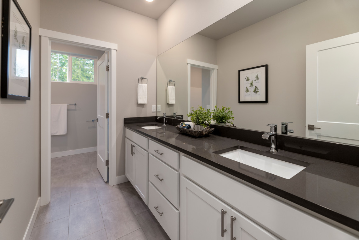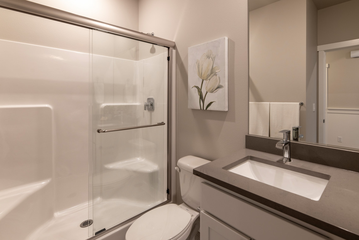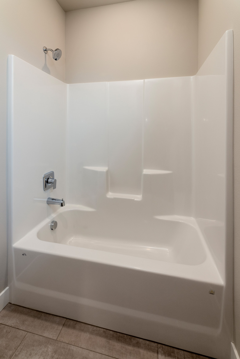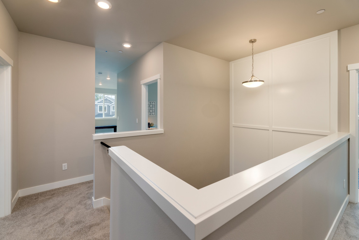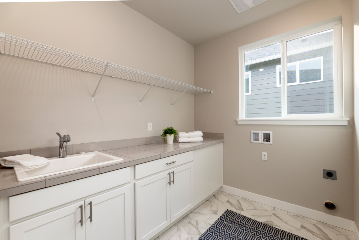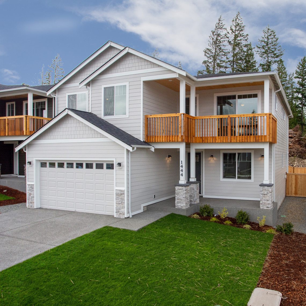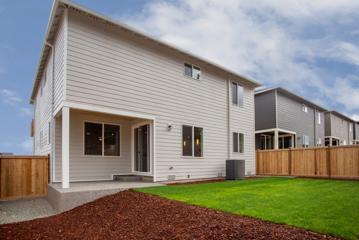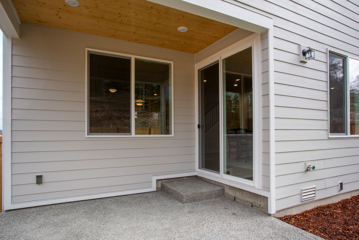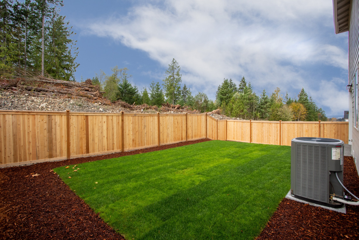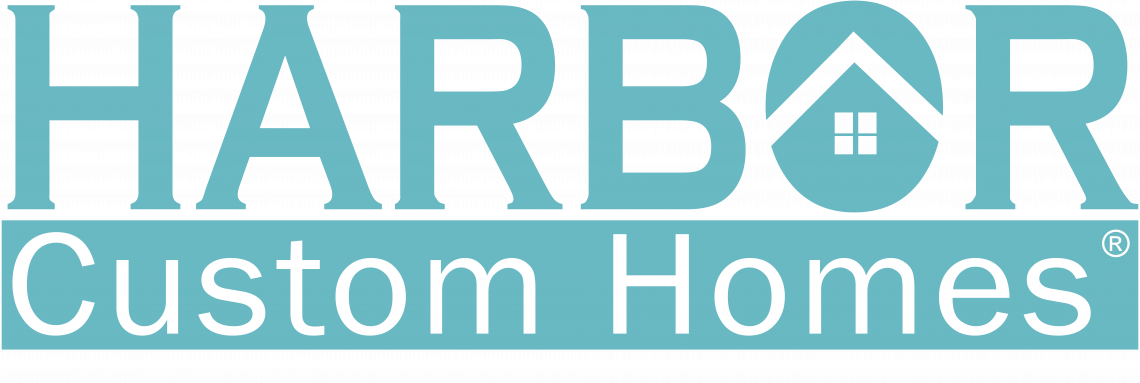
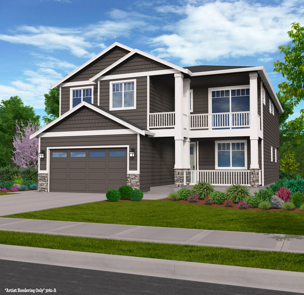
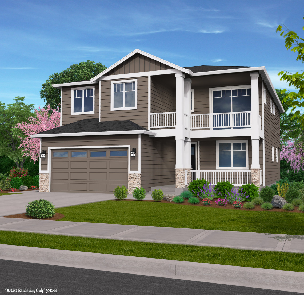
New Summit View in Soundview Estates
Visit Our Model Home Today - Open: 12 pm - 5 pm
- Welcome to Soundview Estates: a premier new home community featuring spectacular water and mountain views, constructed by Harbor Custom Development, Inc. The Summit View, a new two-story design that includes a total of 3,041 finished square feet, features the construction detail that is a staple of each new home constructed by this local, publicly renowned home builder. Durable Hardy brand cement siding, long-lasting Sherwin Williams exterior paint with cultured stone accents, and a covered porch with a weather-resistant fiberglass front door demonstrate the attention to detail included in every Harbor Custom Home. Inside, that detail continues with high ceilings, white hand-painted wainscot, and long-lasting engineered hardwood flooring. This Summit View plan includes all of the features requested by today's home buyers. A work-from-home office, strategically located off the entry, provides easy access for both friends and business visitors. High-speed fiber allows you to select the internet provider of your choice while enjoying ultra-high-speed and uninterrupted deliveries of Internet and streaming services. A formal dining area with a butler's pantry is adjacent to the chef-style kitchen featuring a large prep island and custom cabinetry with easy-to-clean quartz counter surfaces. Premium stainless finish Whirlpool appliances compliment this spacious area specifically designed for the chef to be. A gathering great room like none other includes custom white painted bookshelves surrounding a natural gas log fireplace with large windows perfect for capturing the sweeping water and mountain views on the horizon. The included paddle fans in both the gathering and primary suites provide added air circulation and comfort as do the forced air gas heating and air conditioning. On your way up the central stairway, you will find an additional wainscot surround. Upstairs, a large bonus area/home theater/playroom is surrounded by three large bedrooms, including a huge primary suite with double vanities and a separate soaking tub and shower with designer tile accents. Plus, a custom-treated covered deck area is perfect for your morning and evening beverages while enjoying a good book, an exercise session, or for enjoying a great book or music. Full landscaping, with irrigation, and a large rear deck with both covered and uncovered areas offer even more opportunities to enjoy the surrounding views. The Summit View new home in Soundview Estates from Harbor Custom Homes may just be the home for YOU! Large in size for added livability and enjoyment with featuring the most advanced components and technology. In addition, each of our new homes includes the security and peace of mind of a six-year limited warranty. Who says that you can't have it all? You most certainly can while living in this classic new two-story design. New custom homes of this size, character, and location in the popular Kitsap county region are rare and seldom available so make sure to view this home at your earliest opportunity. Our furnished model home is open every day (except holidays) from noon to 5 pm OR if you are not currently working with your own real estate agent and would like our assistance to view this and our other available new homes, you can schedule your exclusive personal tour by visiting:
Harbor Custom Homes: Soundview Estates Model Tour - Jim Selden
Please schedule an available day/time convenient with your schedule to view the furnished ...
- For more information on this amazing new home please call or text Jim Selden at 253-279-1759 or email him directly at [email protected]. Thank you.
